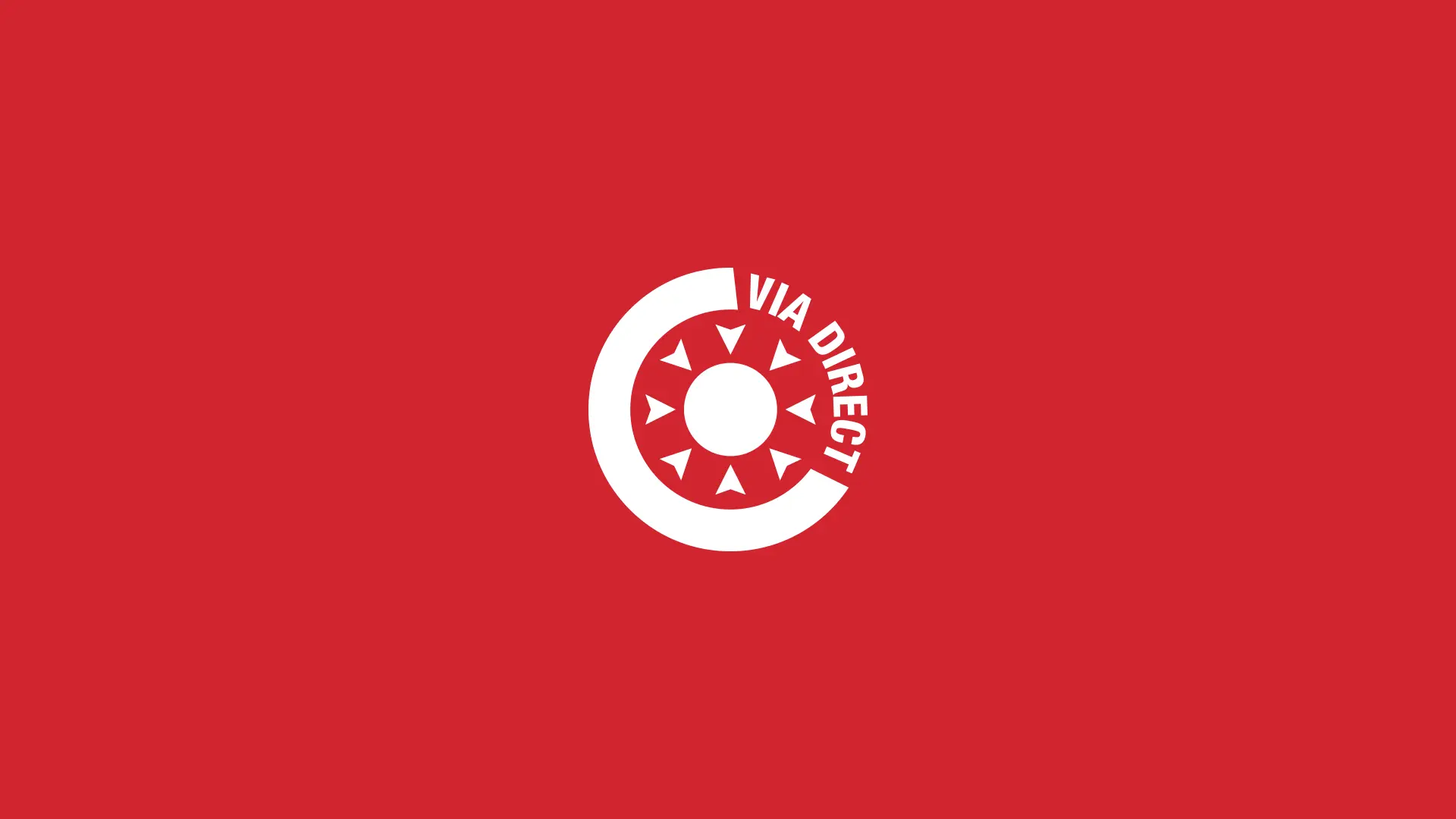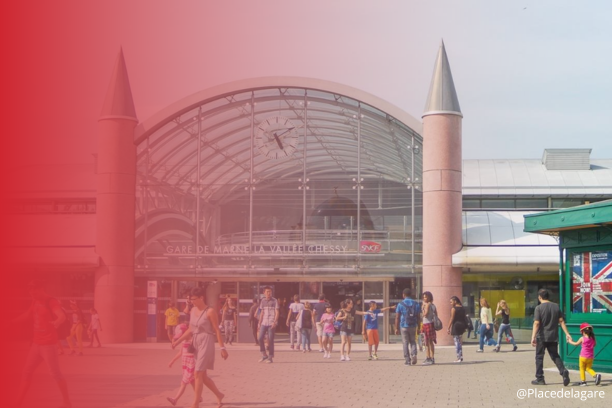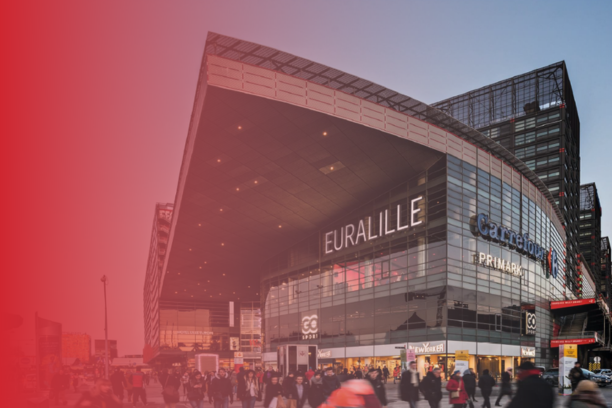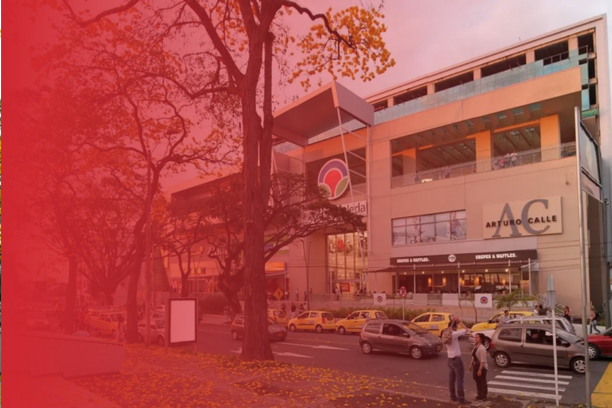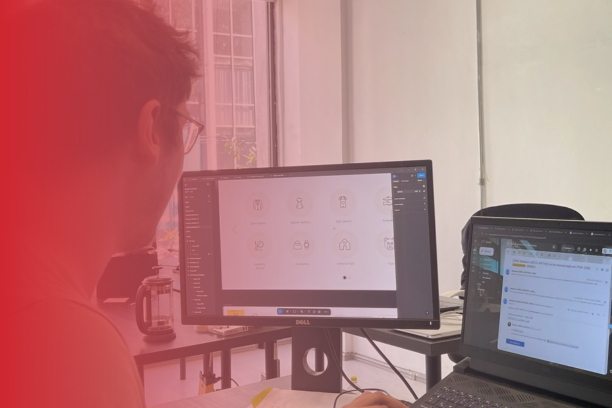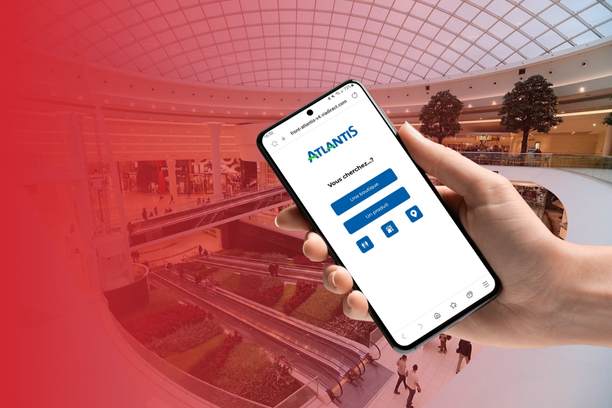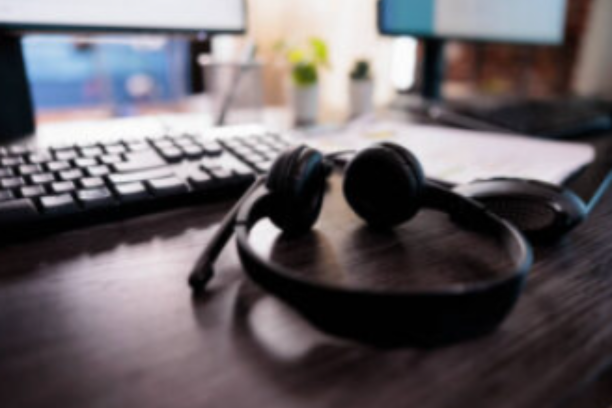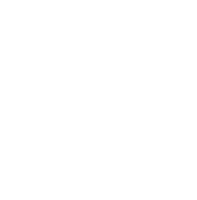ViaDirect wayfinding and connected offices solutions have been installed over 11 000m² of two buildings of Campus Skywise located near Toulouse-Blagnac Airport.
In partnership with Groupe InSitu specialized in the development and management of innovative offices spaces, ViaDirect has installed several devices and displays intended, first, to guide building visitors and, second, to monitor, hence optimize, office occupancy, including Toulouse Campus Skywise meeting rooms.
Personalized according to InSitu request, the main Wally furniture designed by ViaDirect exceptionally embeds 3 x 43’’ screens. Fully interactive, the first screen displays a 3D map of the premises and a search engine.
The second screen displays internal information of the company using the building. The display content is managed by the customer himself thanks to Media4Display dynamic display software from Telelogos.
The third screen is dedicated to display local traffic information, including public transport (trains, planes, bus, trams).
Inside pictures courtesy InSitu
More ViaDirect / InSitu furnitures installed in the Campus buildings use two screens set up. One wayfinding interactive screen with traffic and transport information, and another screen displaying dynamic internal information selected by the building managers.
The full solution allowing Campus Skywise buildings occupants to optimize meeting rooms and shared office space occupancy totals around 10 x 10’’ screens and lights positioned in front of every monitored room.
The screens display in real time the availability, or not, of every working space thanks to connected presence sensors.
The lights indicate, even from a distance, the availability or the occupancy of a room. Synchronized, the overall system also books rooms automatically and even announces the availability of a room if people leave earlier than planned. All of this automatically, meaning without the need of any manual manipulation.
The ViaDirect wayfinding software of Campus Skywise includes…
- A 3D interactive map of the 5 buildings levels over 11 000 m2
- Itineraries towards meeting rooms, traditional and shared work spaces (creativity rooms, training rooms, dual office spaces, Seatbox, Airpod, phone box, Airlounge…)
- Itineraries towards building practical services (lounge and restoration rooms, elevators, stairs, restrooms…)

